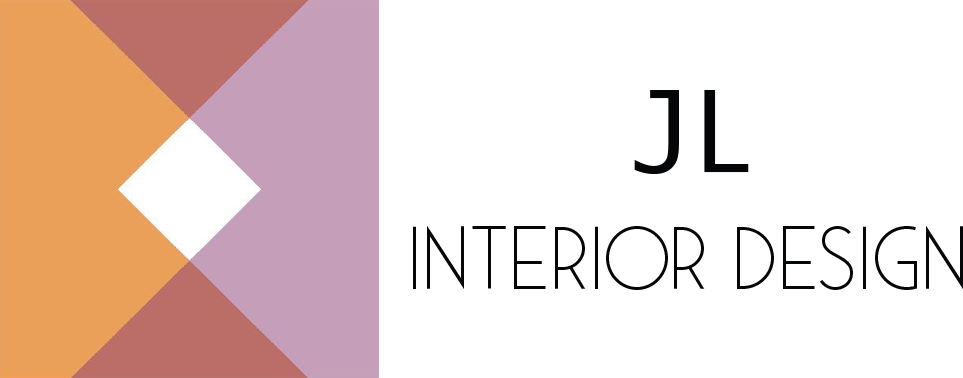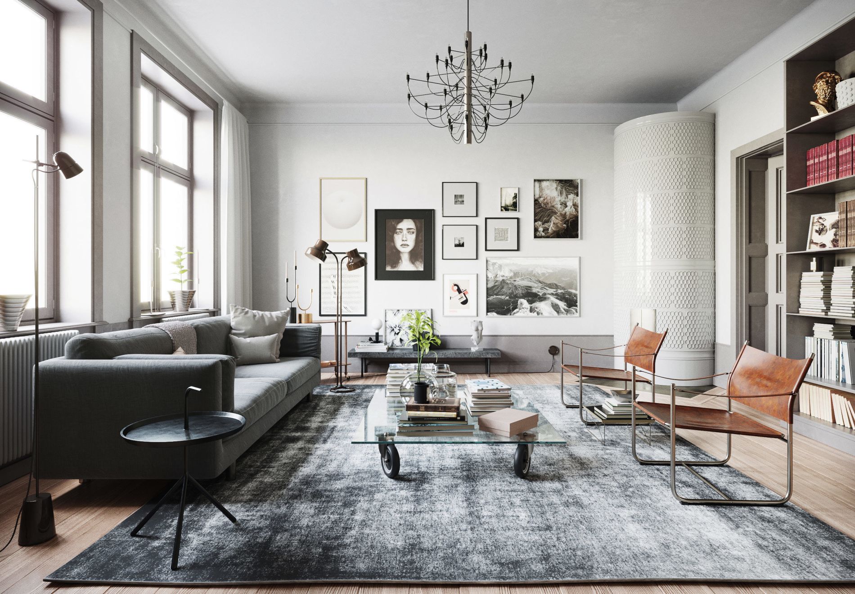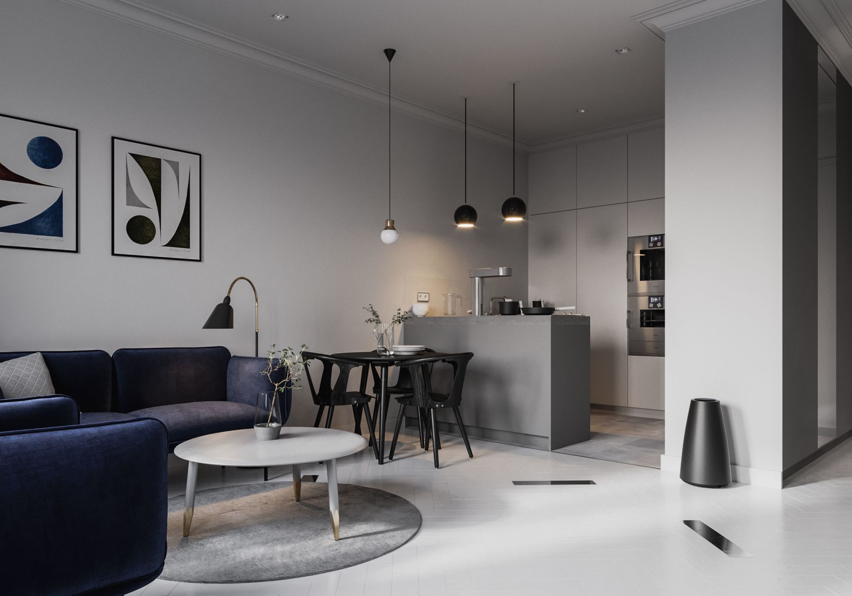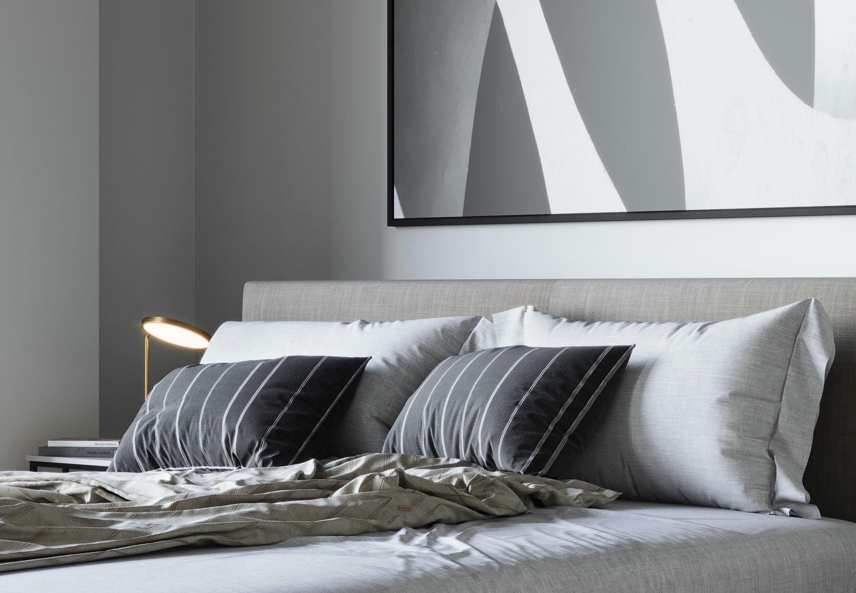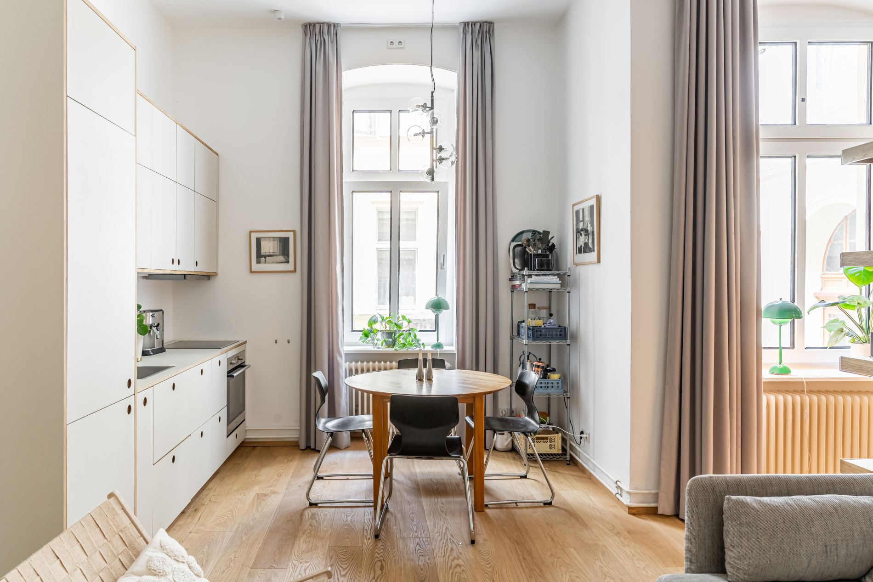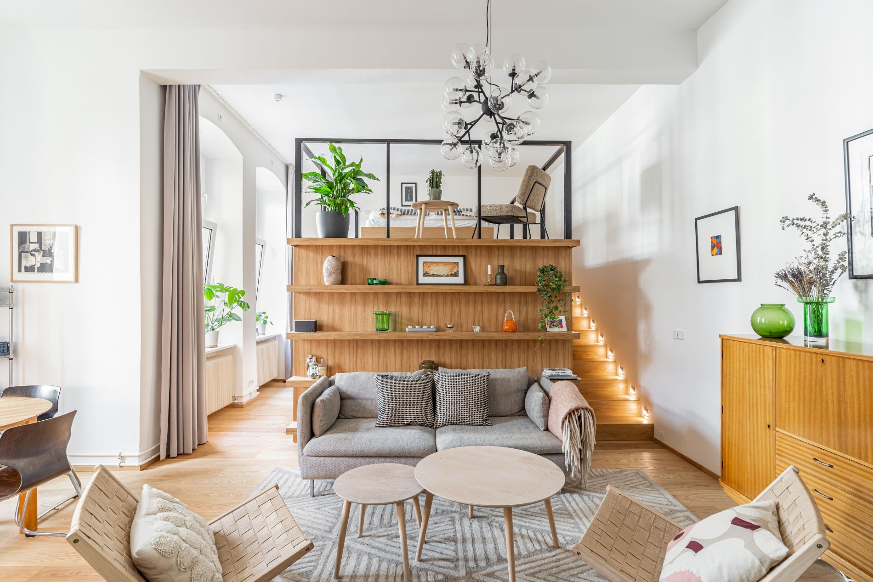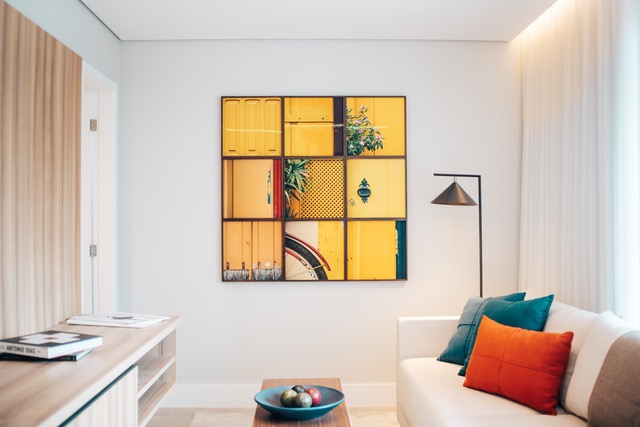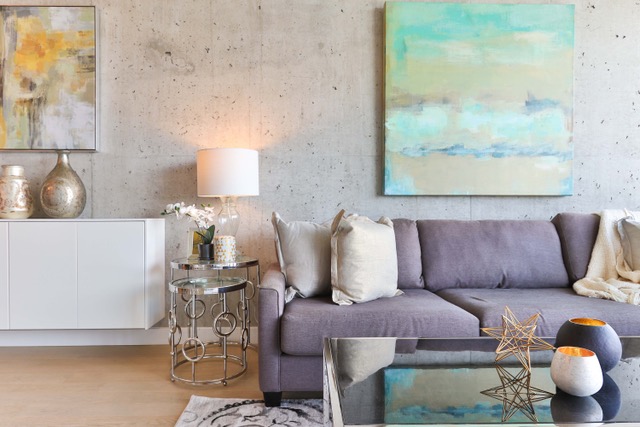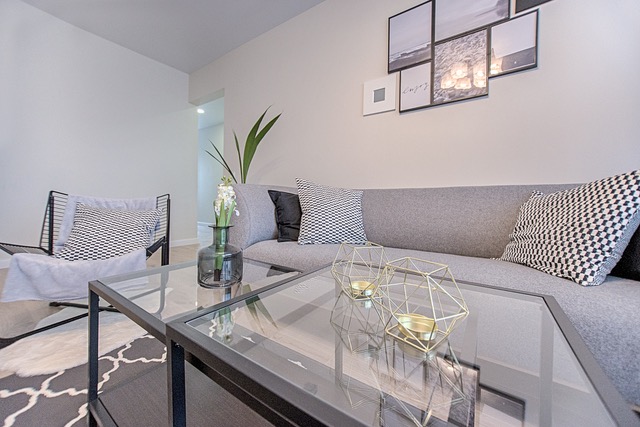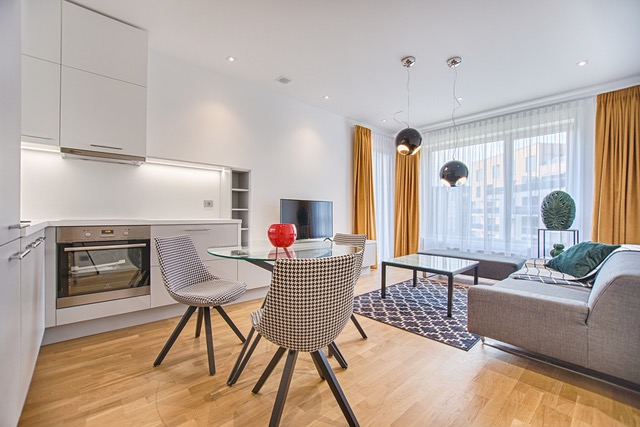JL | INTERIOR DESIGN | INTERIOR ARCHITECTURE
Absolutely Stunning Design & Functionality
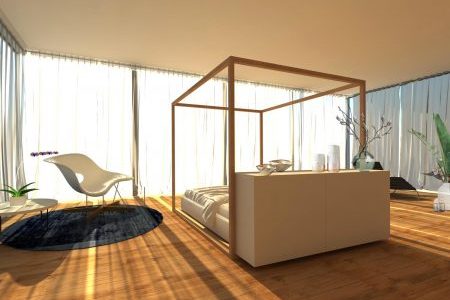
Interior Design
First stage includes:
Concept design, mood boards, furniture suggestions and layouts
Second stage includes:
Detailed design with finalised mood boards, room by room layouts, joinery drawings, furniture suggestions, lighting plan and specifications, fabric and colour scheme selections.
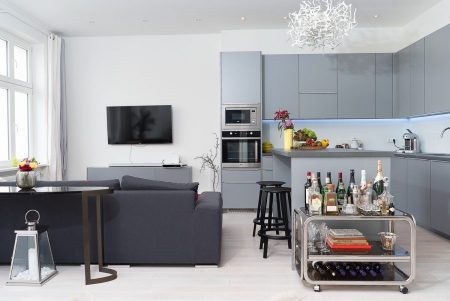
Interior Architecture
Includes space planning, floor plan optimisation, room and furniture layouts, lighting plans, bathroom and kitchen design.
Specification to all internal selections including doors, iron monger, fireplaces, balustrades and coordination of work schedules with appointed contractor.
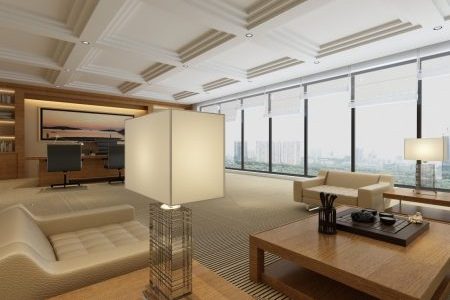
CGI Visualisation
Photo realistic interior and architectural visualisations, that successfully capture the essence behind each project both internally and externally.
CGI services, allows to create a 3D photo-realistic visuals, to show how the design ideas for your room or space will actually look like on completion. Bring your vision to life.
FINEST ARCHITECTURAL SELECTION
INTERIOR DESIGN
interior design expertise at every stage of a building project
CONCEPTUAL PLANNING
Concept of yourspace, floorplan, materialselection, colour concept
LIGHT PLANNING & 3D SIMULATION
light planning and 3d simulation in order to view the entirespace before implementation
COLOUR CONCEPT
MATERIAL MOODBOARD CONCEPT
FULL CONTROL
Our services
- Interior Design by Jacinta Lawani
- Interior Architecture
For you in Berlin, Brandenburg, Potsdam
- Berlin
- Brandenburg
- Charlottenburg
- Wilmersdorf
- Friedenau
- Schöneberg-Tempelhof
- Dahlem
- Steglitz
- Kleinmachnow
- Potsdam
- Moabit
